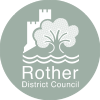Rother District Council (RDC) are embarking on a refurbishment and extension of the current toilet and staffing block at Camber Sands Central Carpark. This will create a new Camber Sands Welcome Centre. The fully funded project successfully achieved planning in early 2024 and started on site in October 2024.
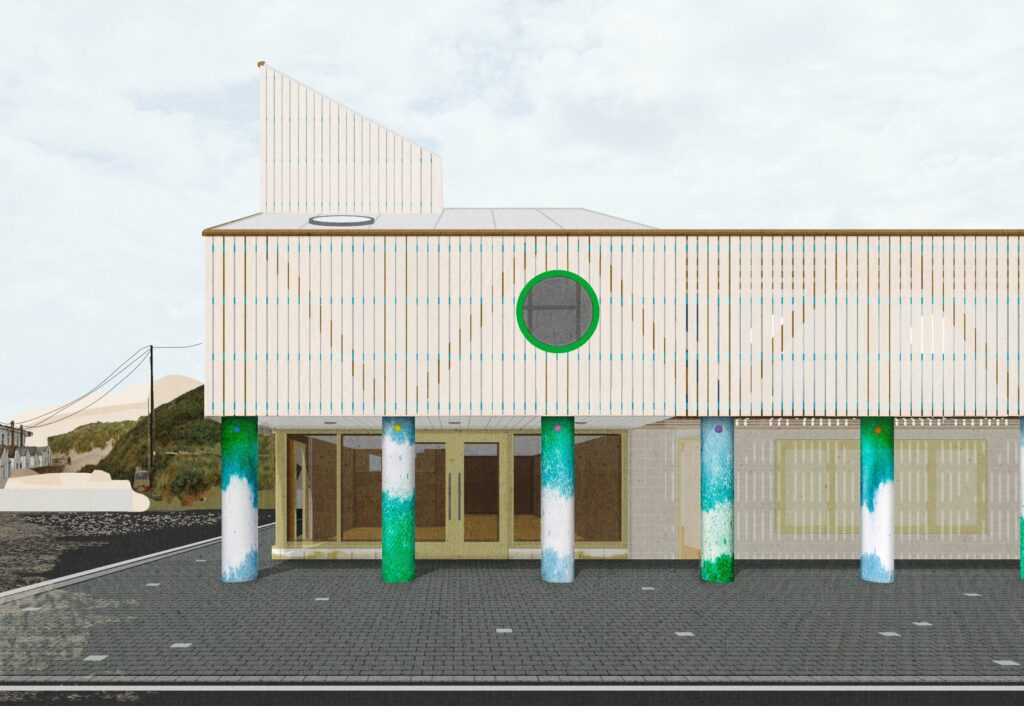
Project Timeline
| Key Milestones | Milestone Date |
|---|---|
| CIL Funding Announced | 24/04/23 |
| Planning Application Approved by Committee Decision | 16/11/23 |
| DLUHC Grant Funding Announced | 28/03/24 |
| Contractor Procurement Started | 25/04/24 |
| Pre-Commencement Works Start | 17/05/24 |
| Contractor Mobilisation Start | 12/08/24 |
| Camber Sands Facilities Close | 29/09/24 |
| Confirmed Start on Site Date | 07/10/24 |
| Extension and Roof Complete – building watertight | June 2025 |
| Planned Completion | Summer 2025 |
| Community Space Opening Event (after summer season) | September 2025 |
Visual Representation
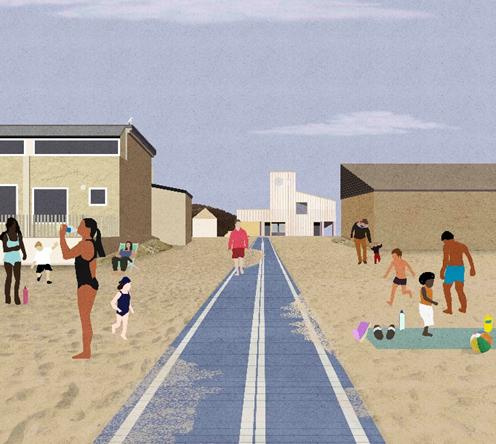
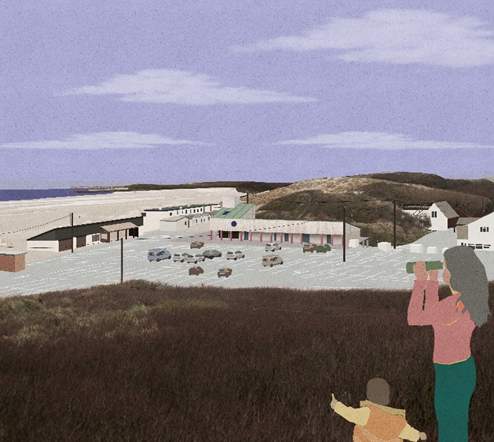
NEWS AND UPDATES
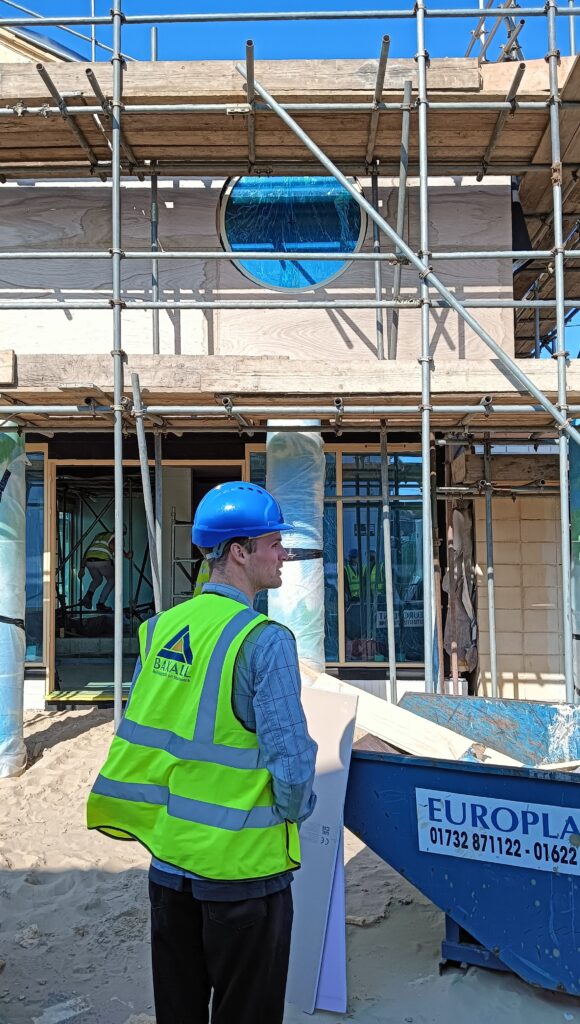
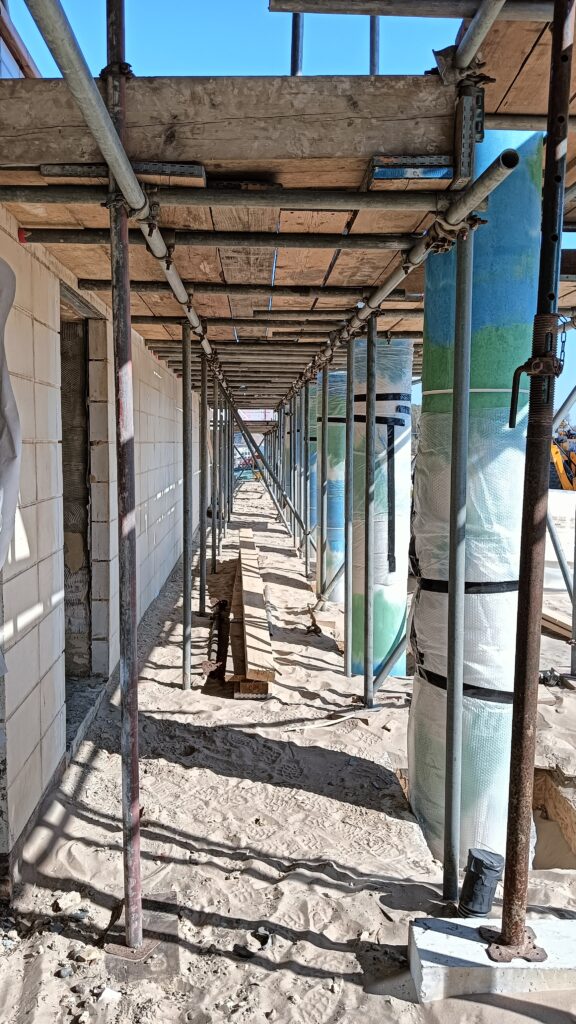
Construction Progress update from Baxall Contractors:
Extension Works
- Internal membranes and boarding (cement board and plasterboard) have been installed to meet the fire rating requirements for the new timber structure.
- First fix plumbing and electrical works within the extension are now complete.
- The extension’s roof build-up, including the zinc finish, has been successfully completed.
- External membrane and insulation have also been installed, and we have made significant progress on the external cladding system, which comprises a three-layer build-up.
Existing Building
- Core drilling operations have been carried out to facilitate the installation of new drainage runs.
- Assembly and erection of the new roof trusses are ongoing and are now nearing completion.
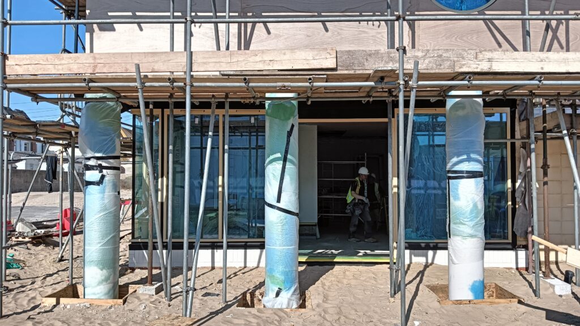
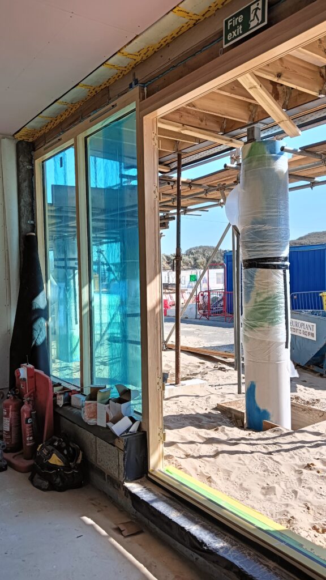
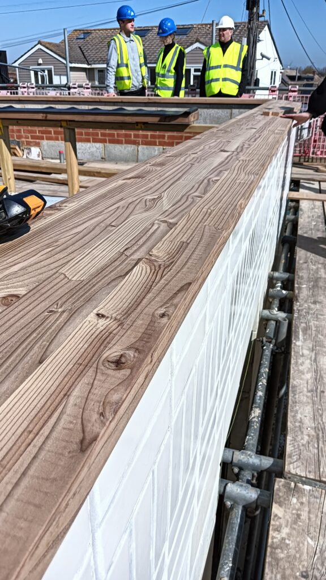
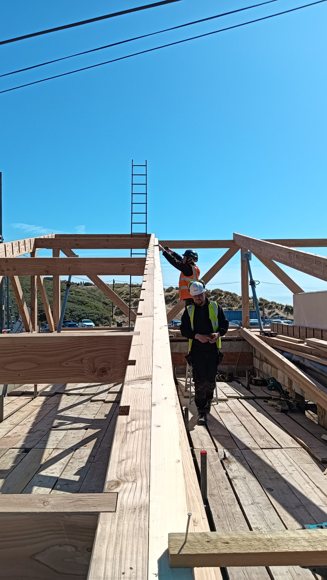
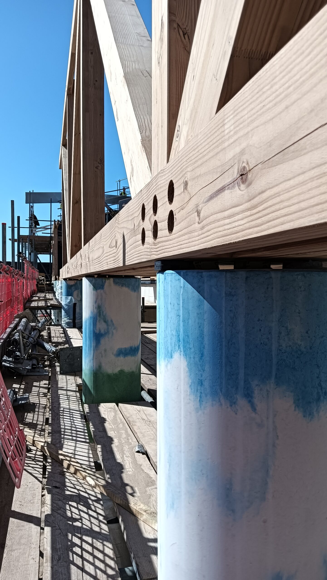
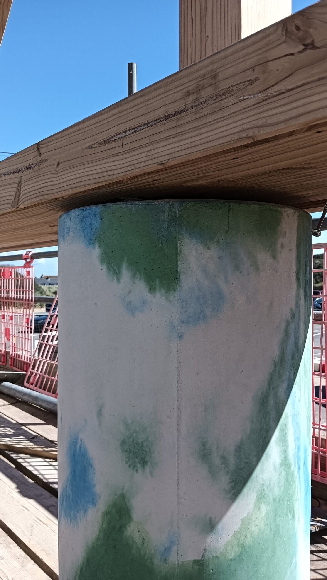
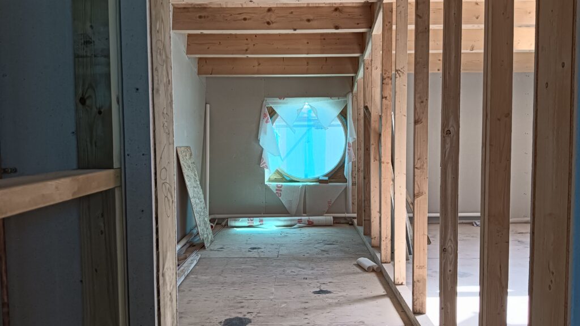
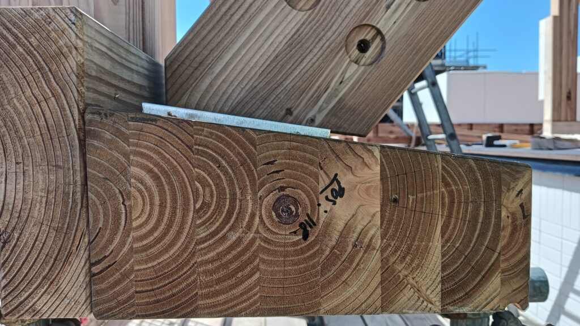
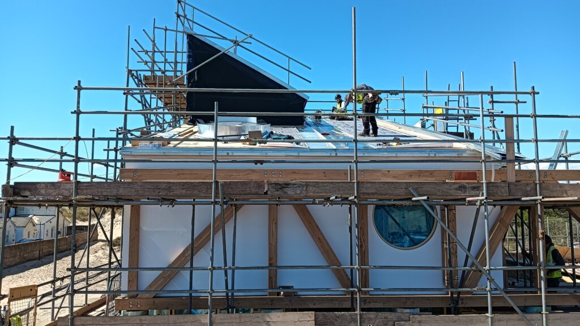
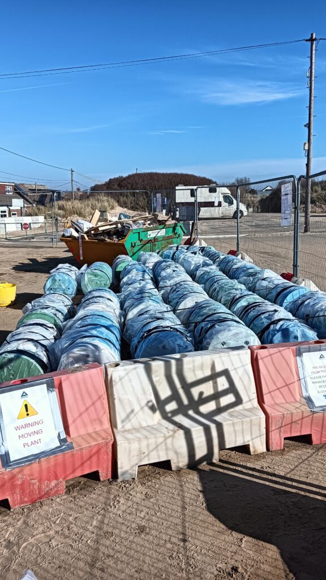
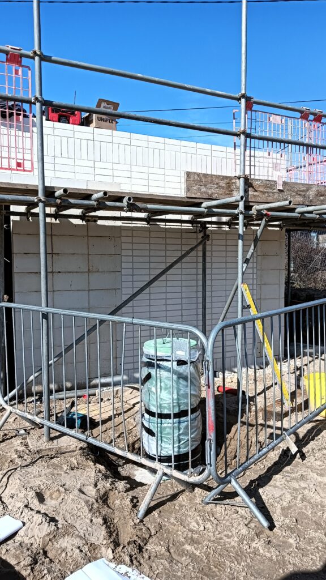
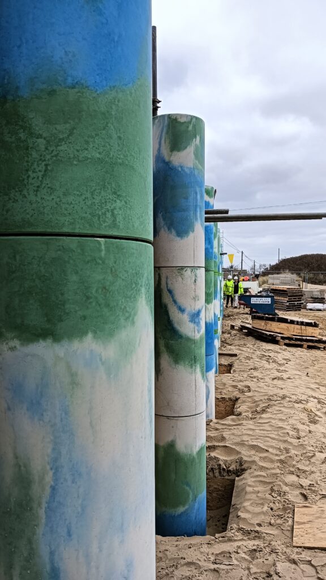
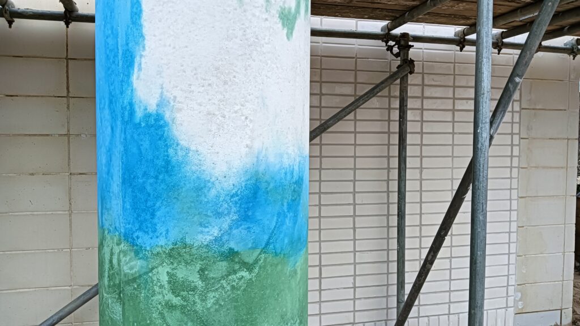
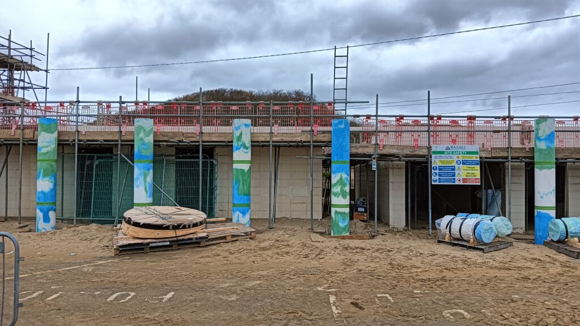
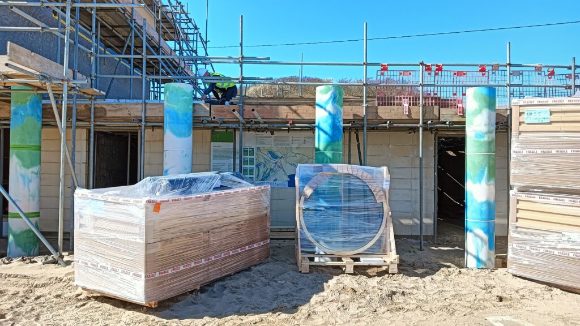
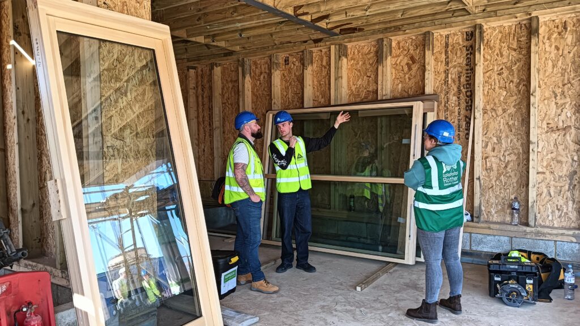
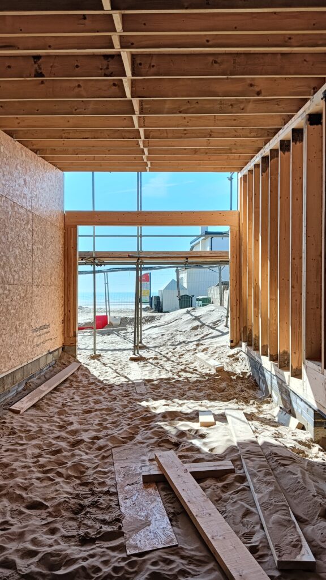
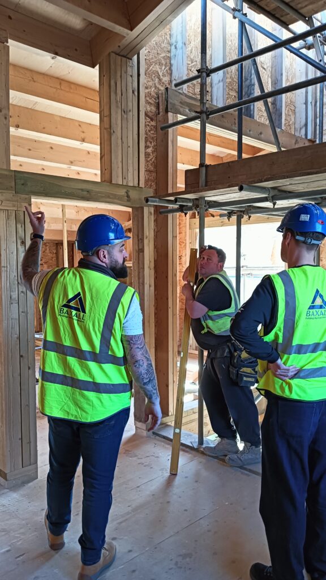
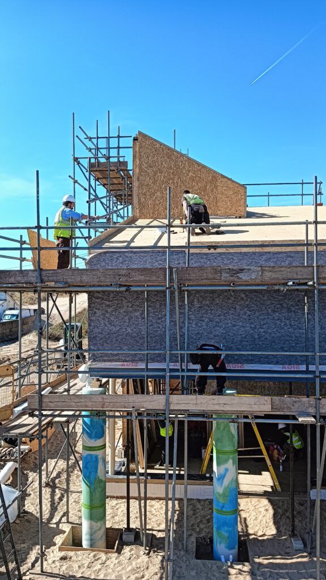
Construction Progress update from Baxall Contractors:
At the start of the month, we began laying the glazed bricks on top of the existing external walls, to achieve our desired level for the roof trusses. Including altering structural openings and installing new lintels above openings. We had on going carpentry works to the new extension. Garage walls and roof complete and ready for the roof finish. We completed the ground floor walls, including new structural steels to support the first floor. Continuing now onto the first floor and roof elements. Other works completed during the month include concreted the remaining 3 bases for our new columns, removal of existing CCTV Pole.
Camber Central carpark has now been fitted with temporary plumbed in toilets to replace the Portaloo’s for visitors to use whilst the construction is being completed.
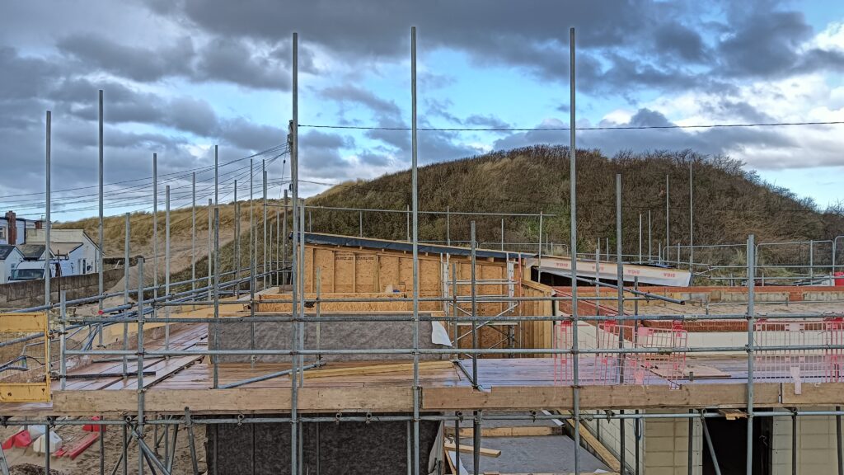
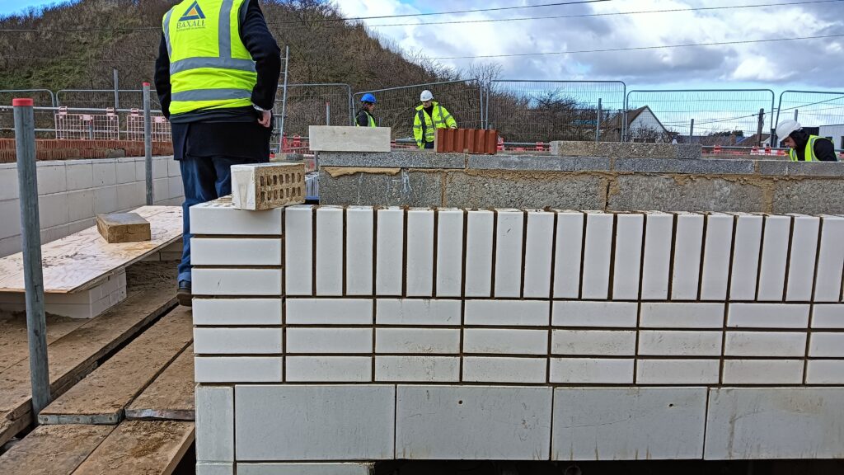
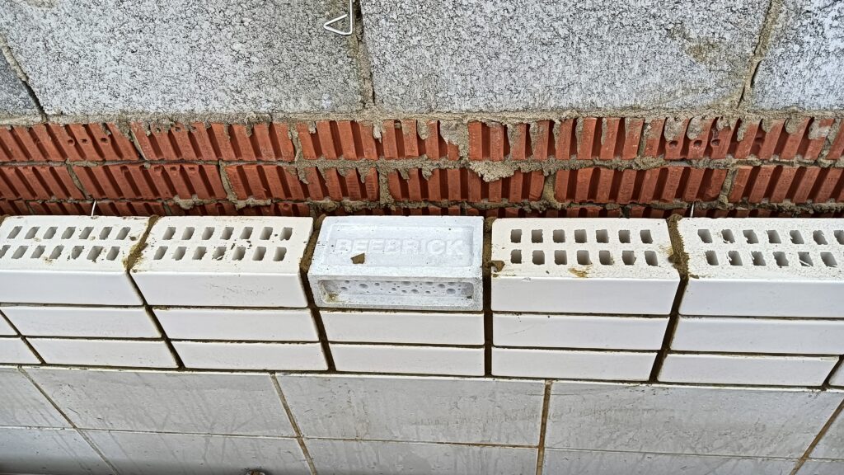
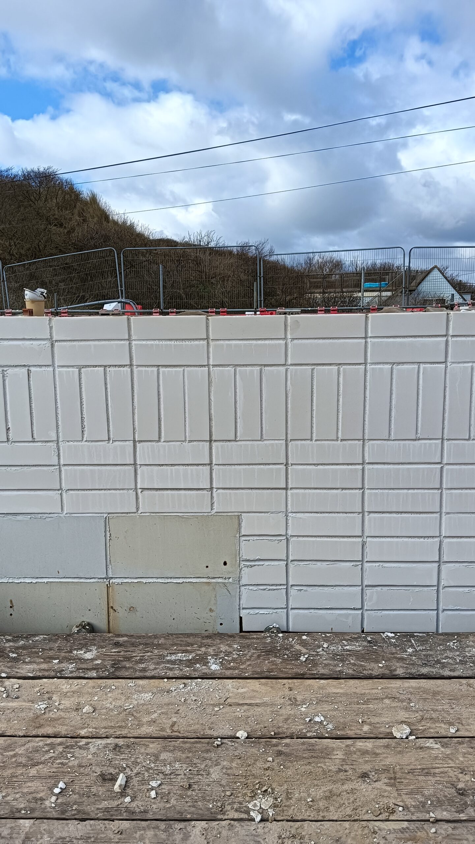
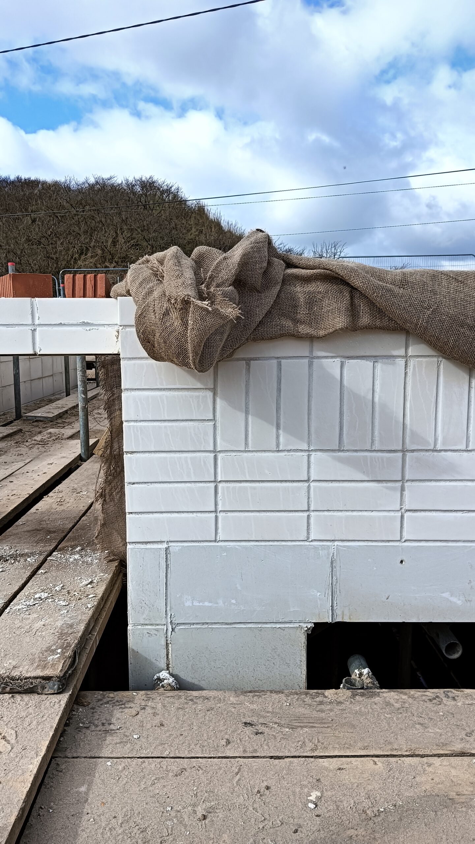
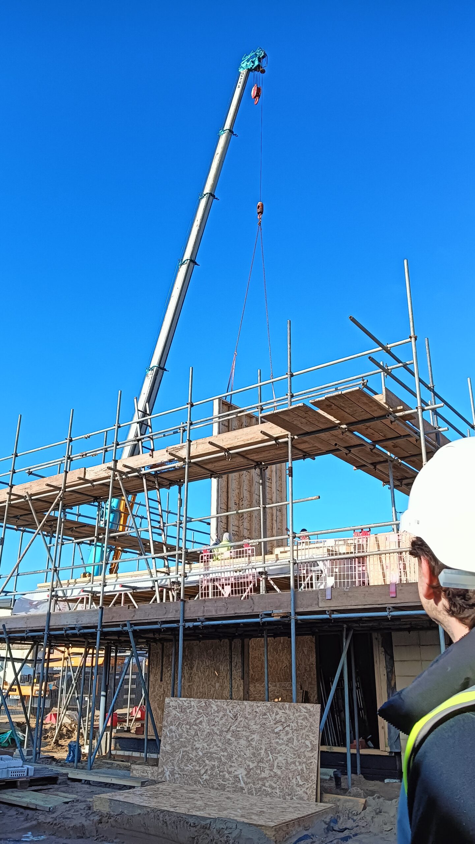
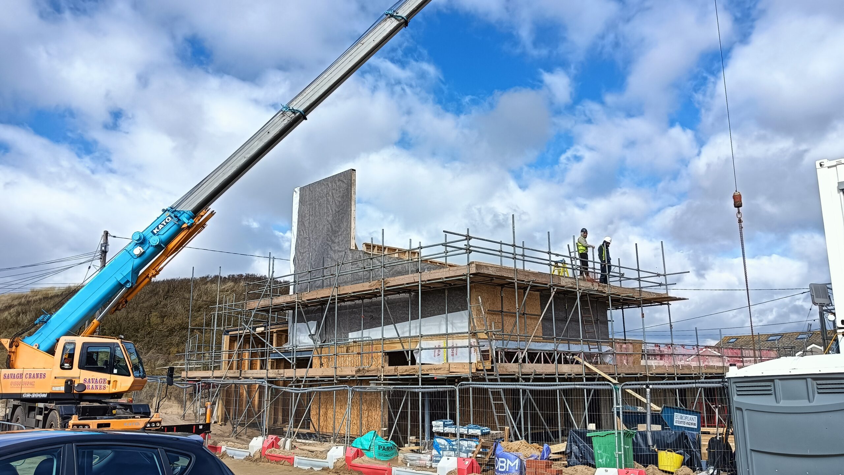
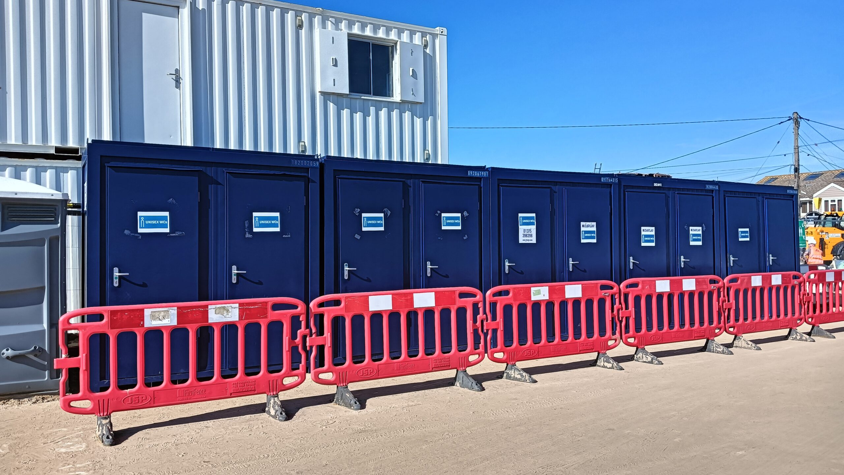
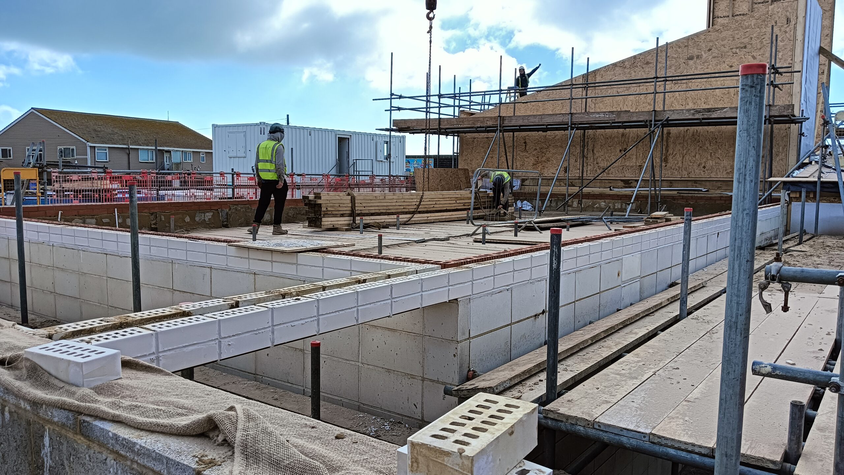
Construction Progress update from Baxall:
Both existing roofs were removed in the first week back after Christmas, The groundworkers installed the land drain between the retaining wall & sub-structure blockwork, they also excavated and formed shutters for the column foundations in front of the new extension. The roof coming off allowed the bricklayers to start building up the wall levels. The glazed bricks are being laid, along with the Bee bricks at the rear elevation. New structural openings have been formed, along with new lintels and padstones to support the water tank above the garage. The new extension is progressing nicely, the ground floor walls are installed, the garage walls are up and boarded along with the roof. Off-site the columns are being produced and packaged for shipping.
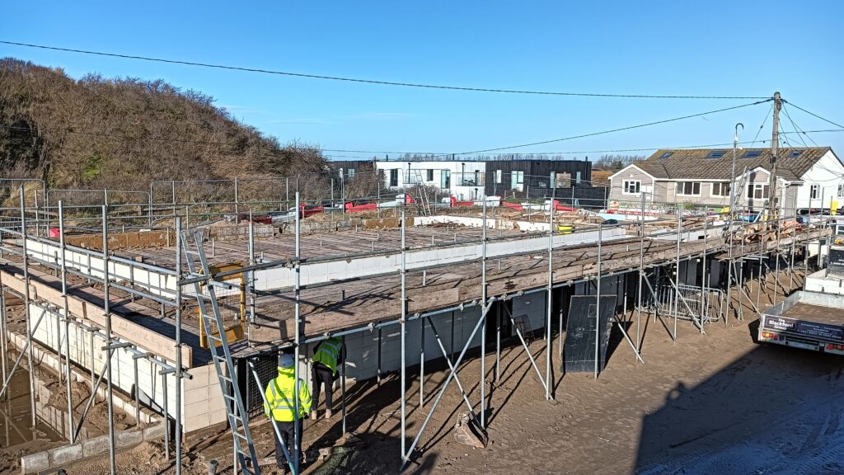
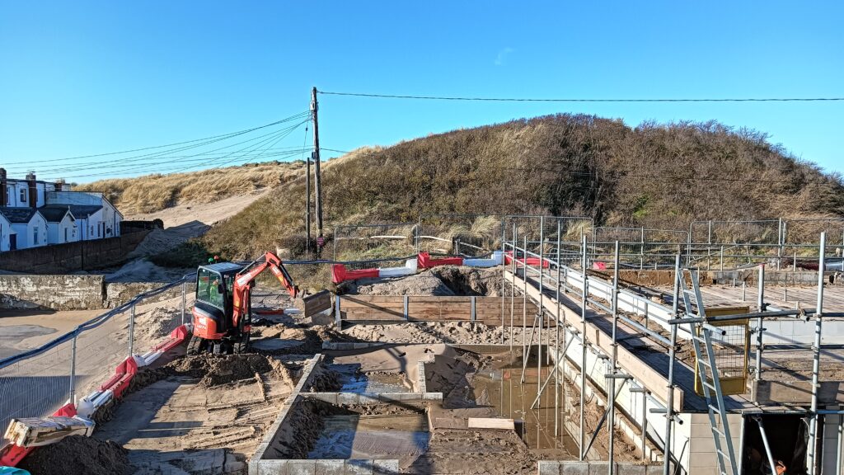
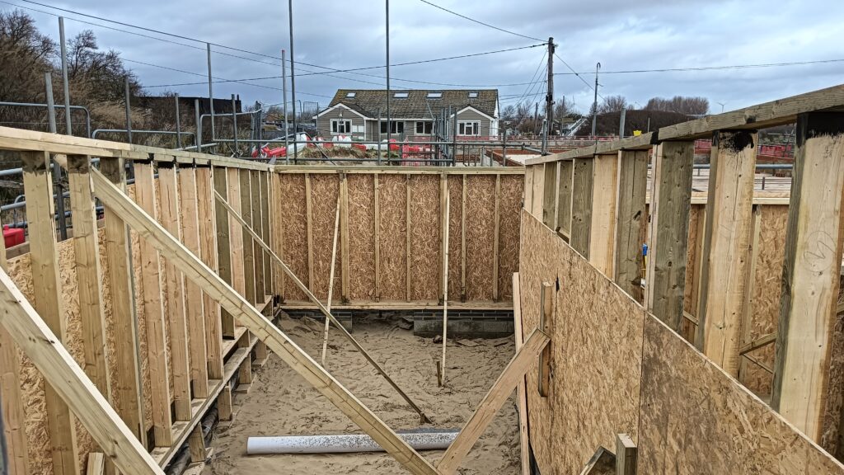
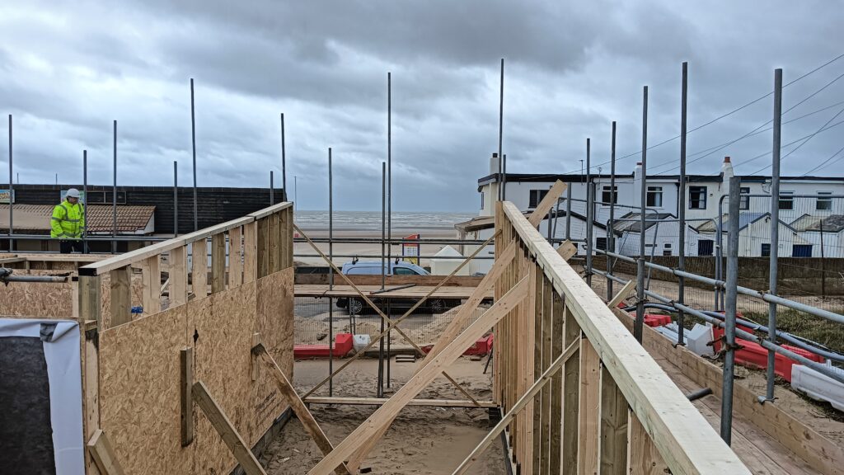
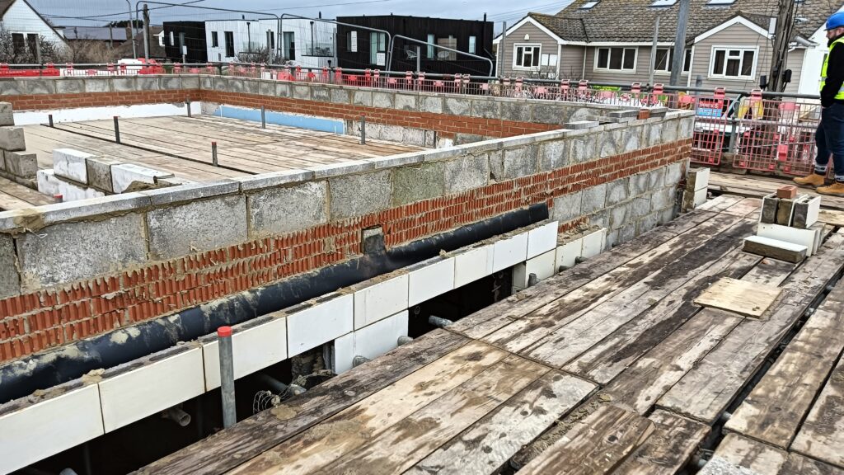
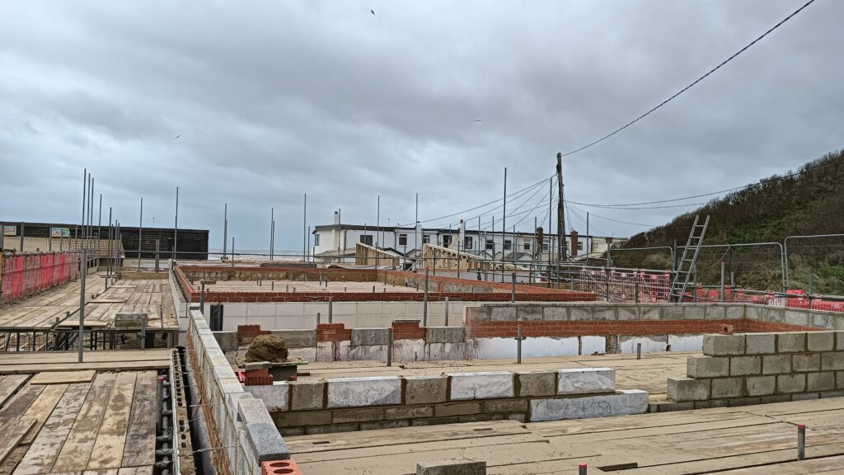
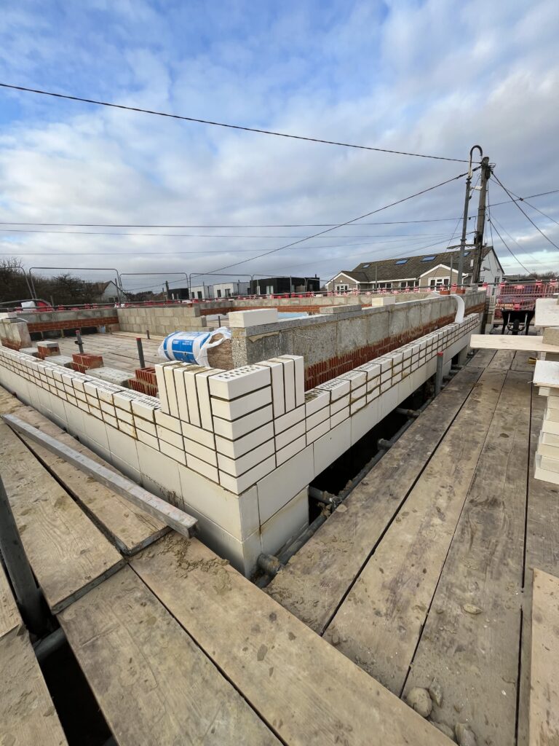
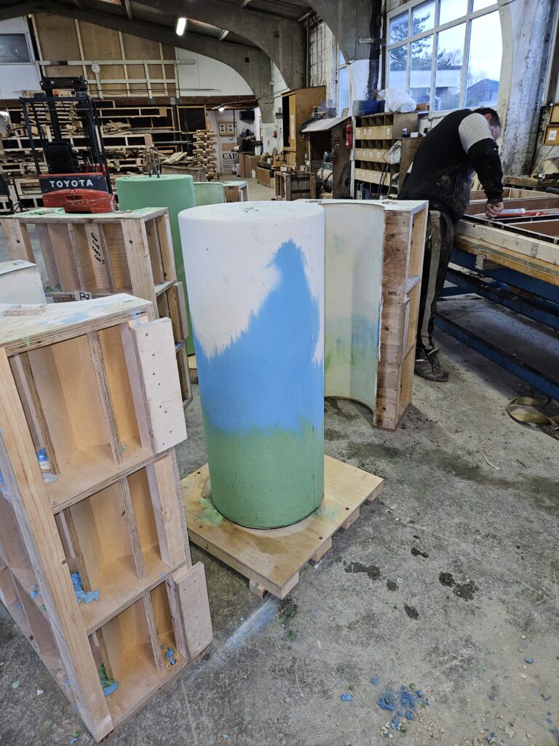
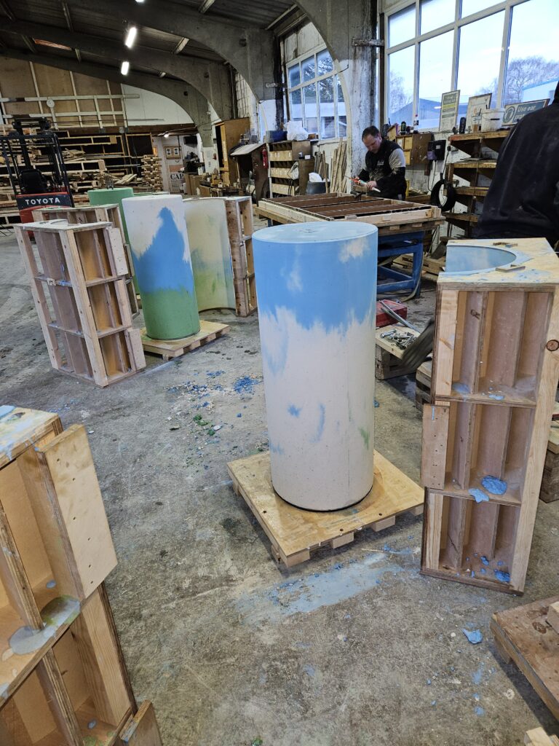
Construction Progress update from Baxall:
December saw us installing the new retaining wall at the rear of the site , On-going blockwork cleaning and more groundworks. We excavated along the front of the buildings, setting out and pouring the concrete foundations for the new columns. After UKPN had isolated and removed the existing supplies this allowed us to start the demolition of the roofs, setting aside the roof tiles that will be crushed and then re used later on in the project.
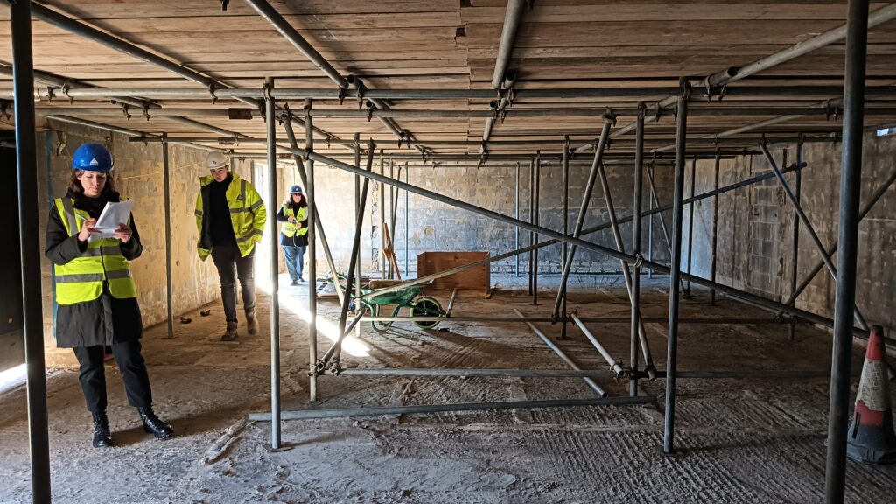
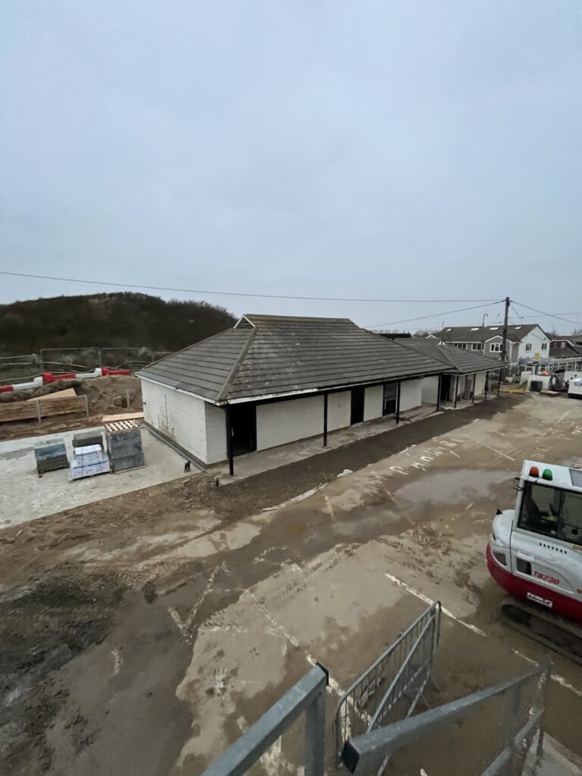
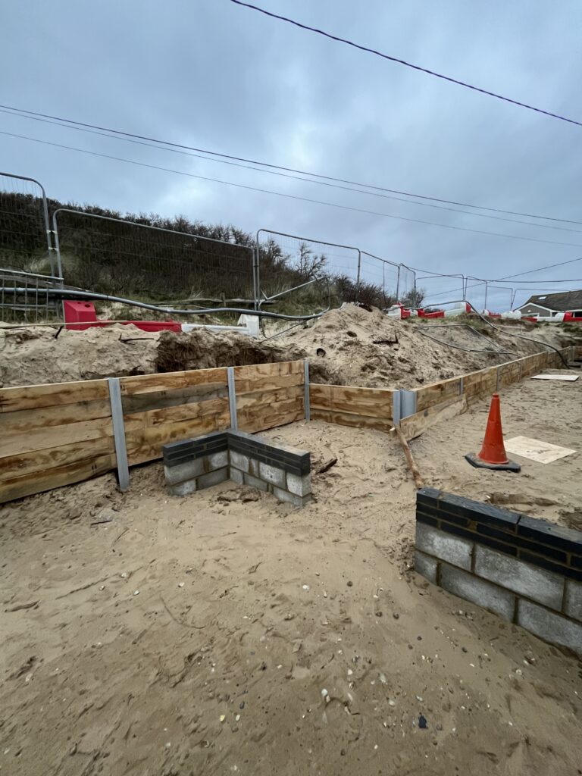
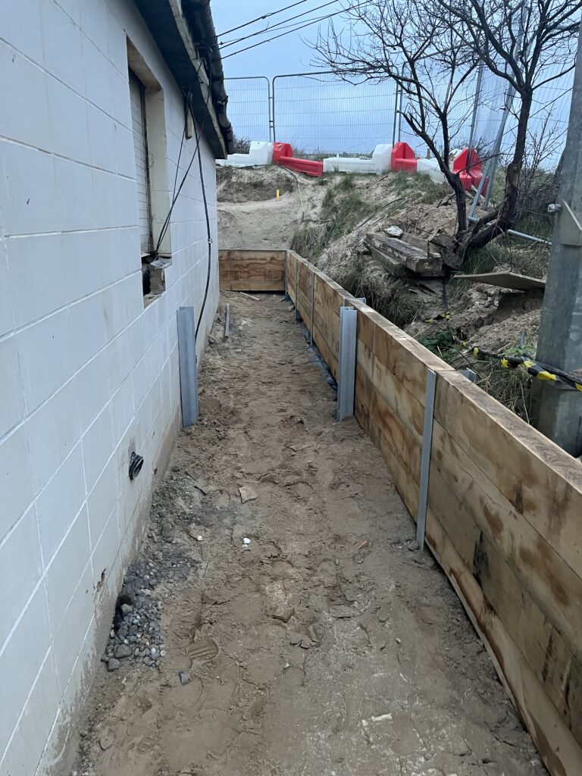
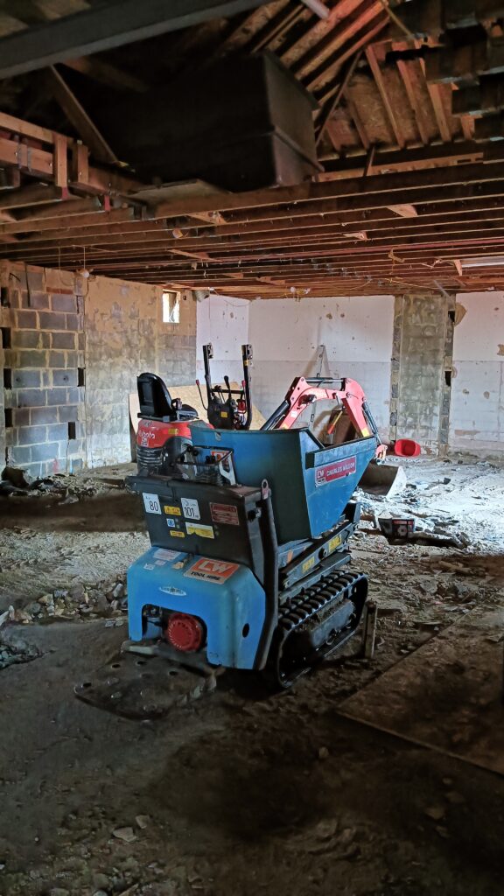
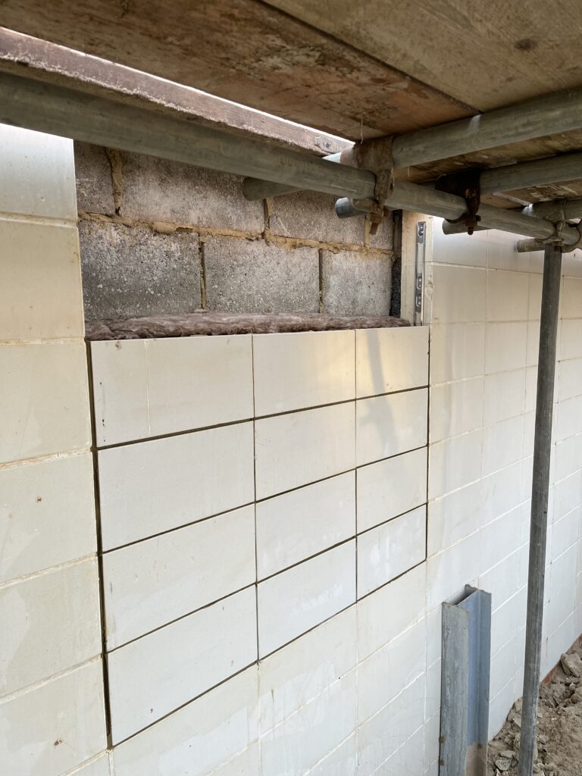
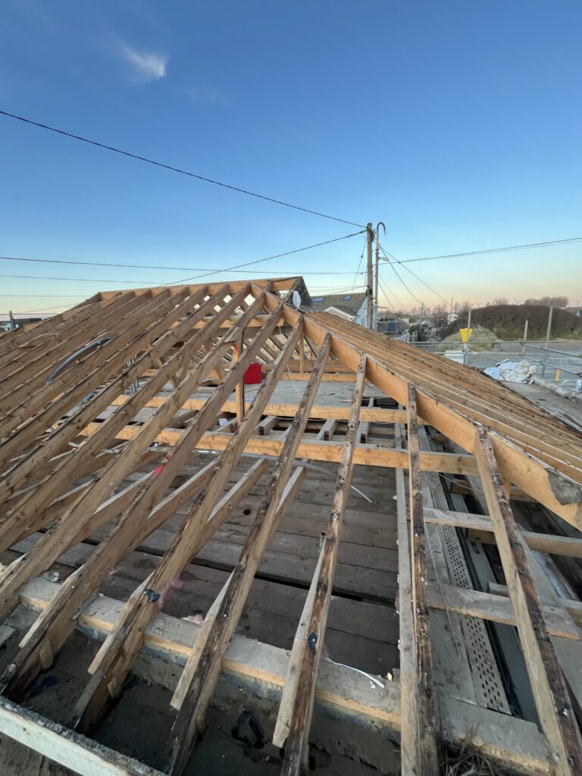
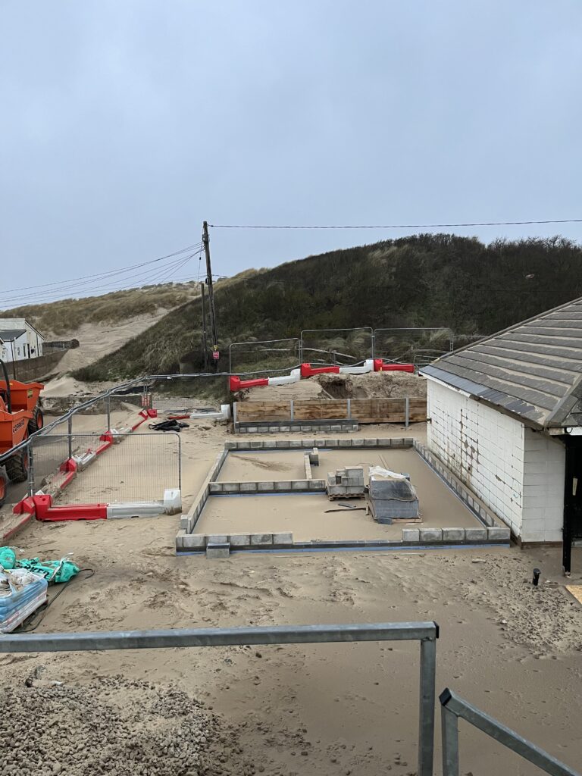
Construction Progress update from Baxall:
During November we formed the foundations for the new extension and garage, 9no. piles exposed and tied into our reinforced ground beams which sit beneath the new concrete slab. During this time, we had ongoing internal demolition and ground works to prepare for UKPN to bring in a new electric supply and disconnect the current feeds. Our decorators undertook the task of stripping paint from the external blockwork and cleaning these back to the natural finish.
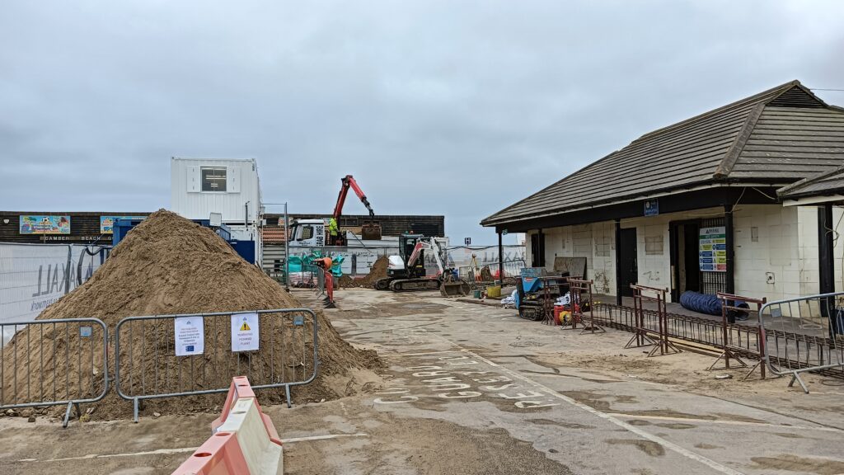
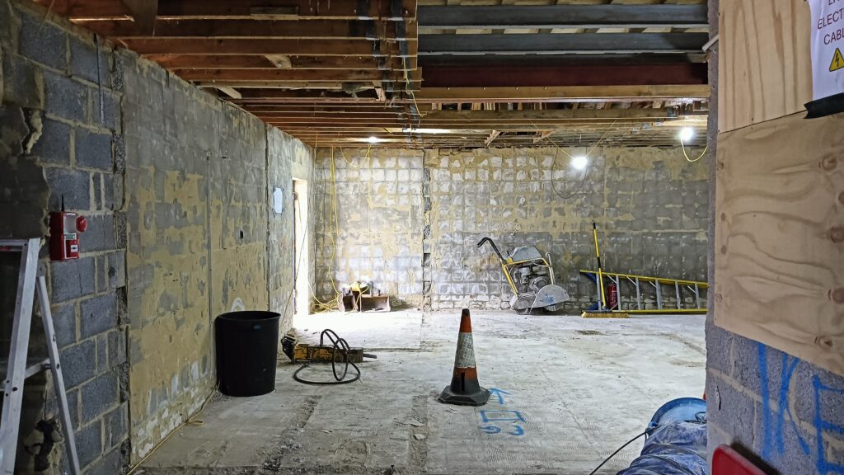
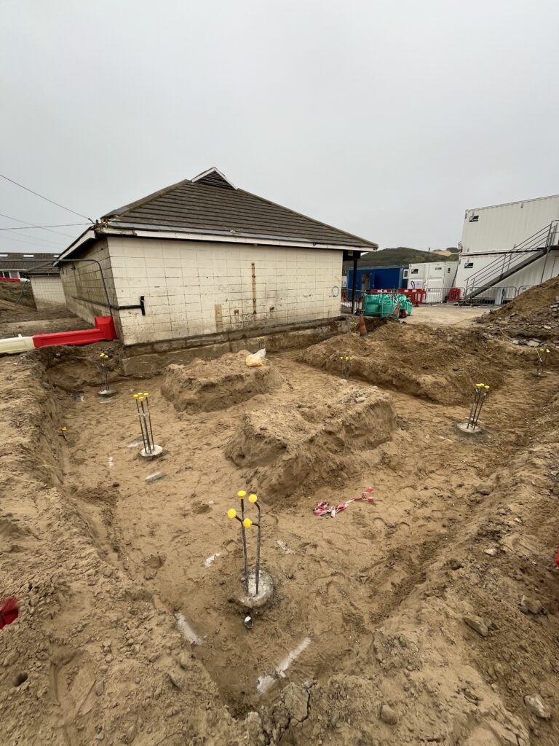
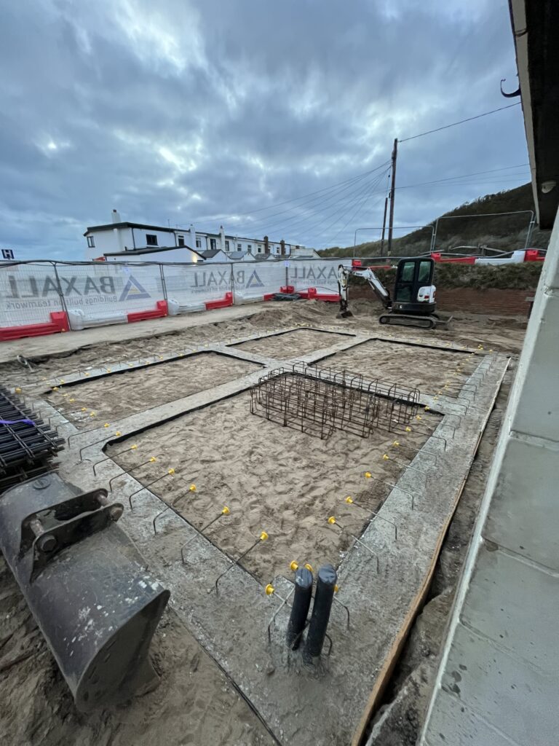
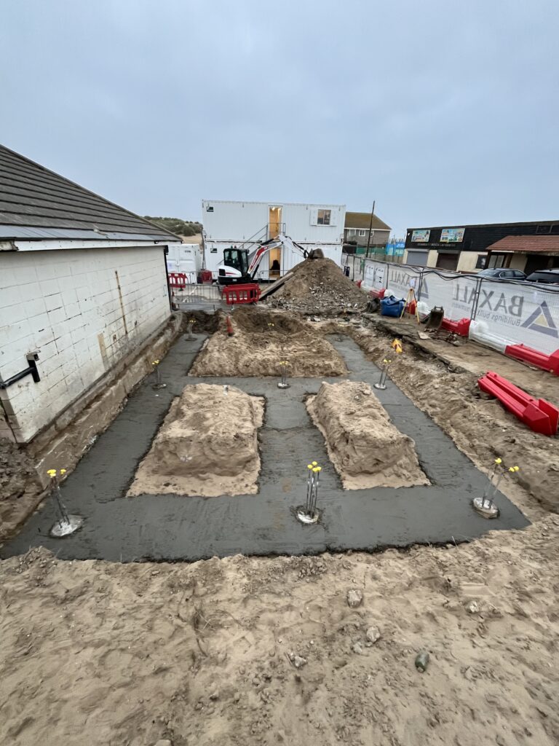
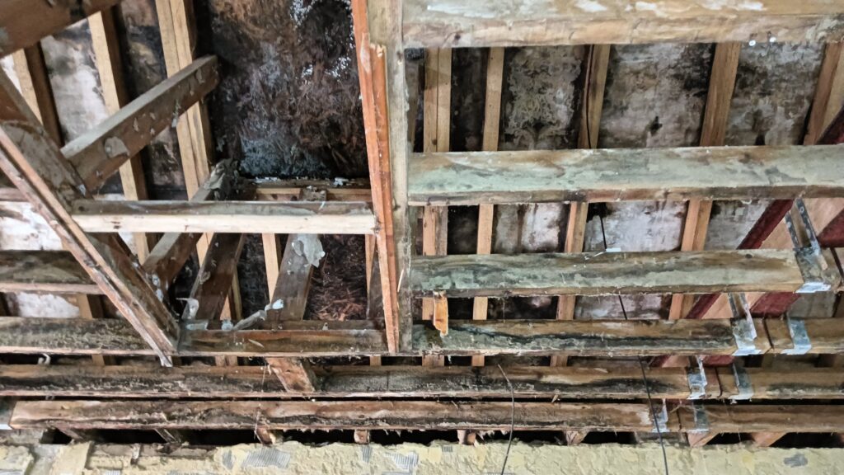
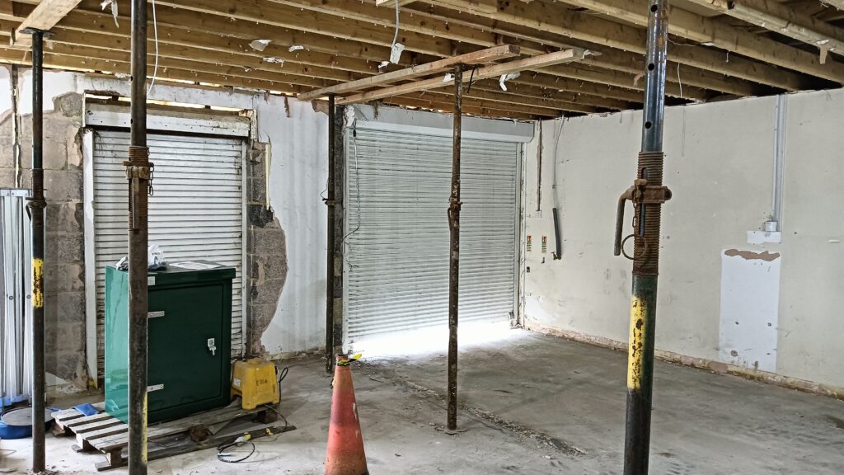
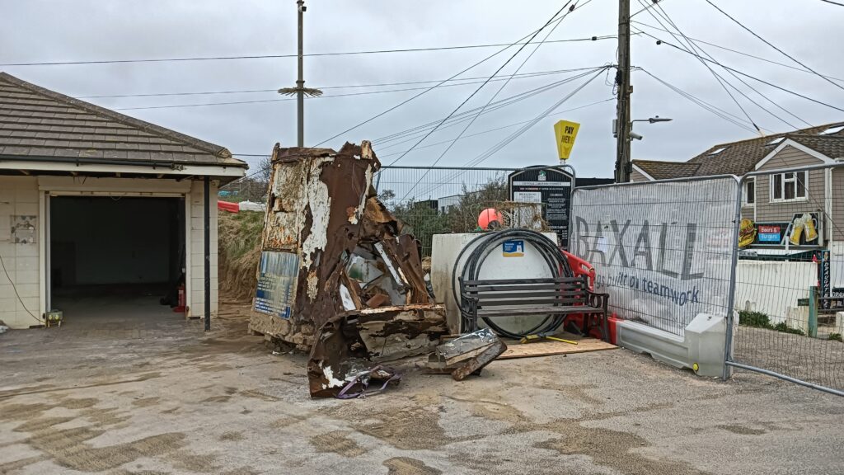
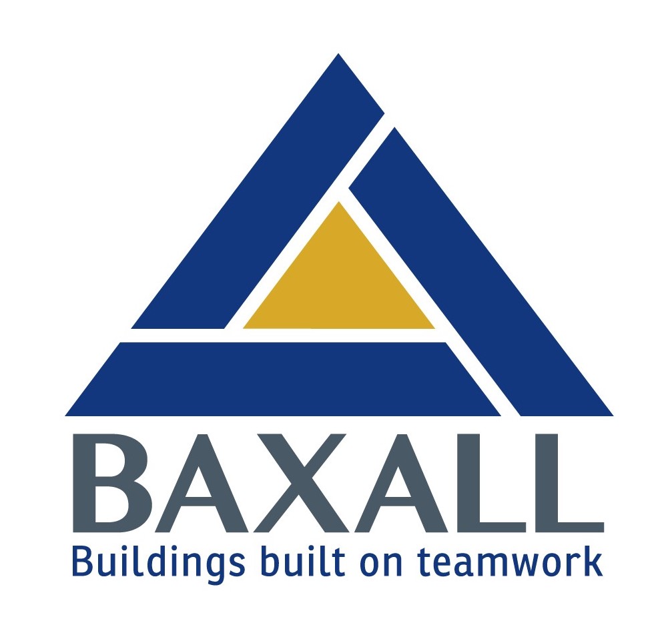
RDC are pleased to announce we have appointed Baxall Construction as the main contractor for the Camber Sands Welcome Centre.
Baxall were successfully appointment after a two stage procurement process that reviewed a very high quality level of responses to the Tender Submission. Baxall have completed notable buildings local to Camber such as:
During the project if you have any queries Contact:
Max Lee (Site Manager) 07458048638 or
Troy Cooper (Contracts Manager) 07834034787
The proposed building has come out of a long process of understanding what doesn’t work and what is needed for the future operation at Camber Sands. The core project themes are:
- Maximise capacity: improvements to layouts that maximise the capacity & efficiency of all WCs;
- Condition & sustainability: targeted sustainability investment and rectify known building condition issues;
- Expand and enrich: new construction to extend and provide space for enhanced activities including commercial space.
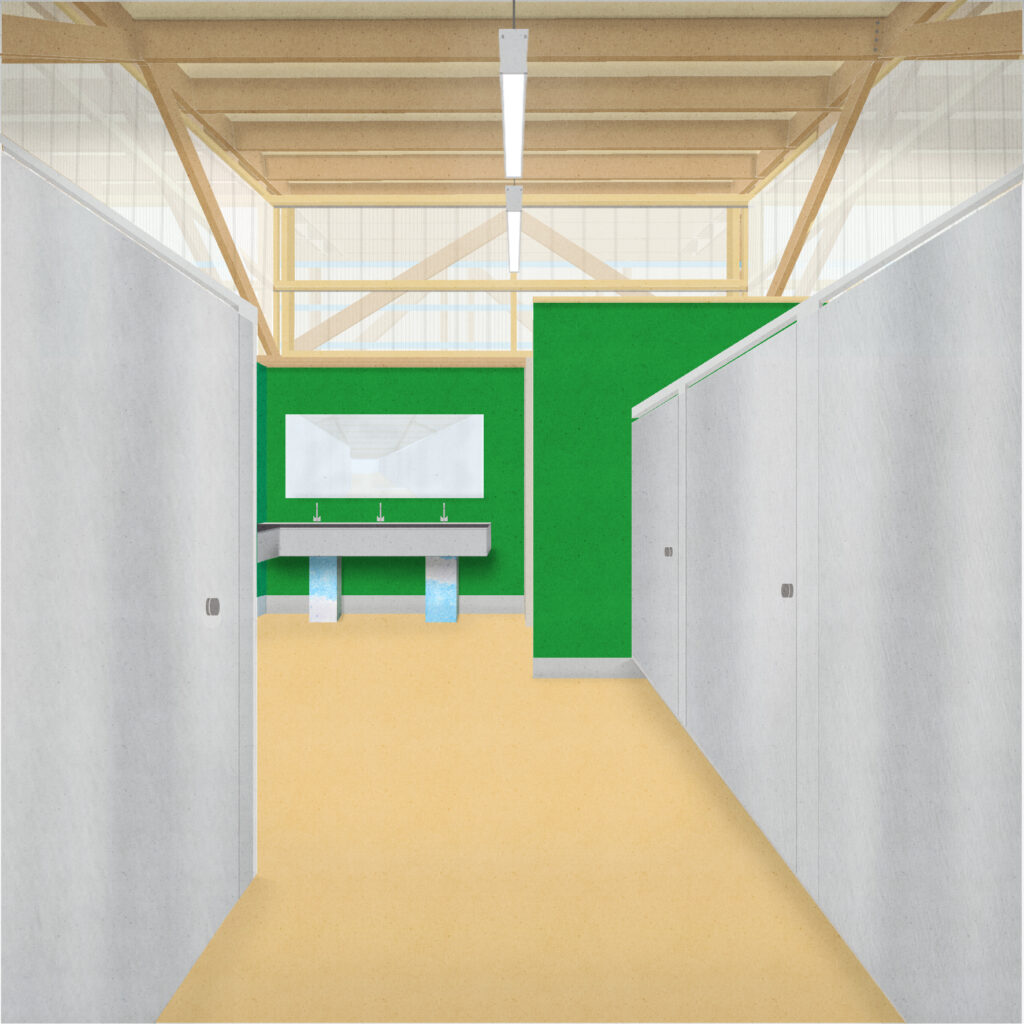
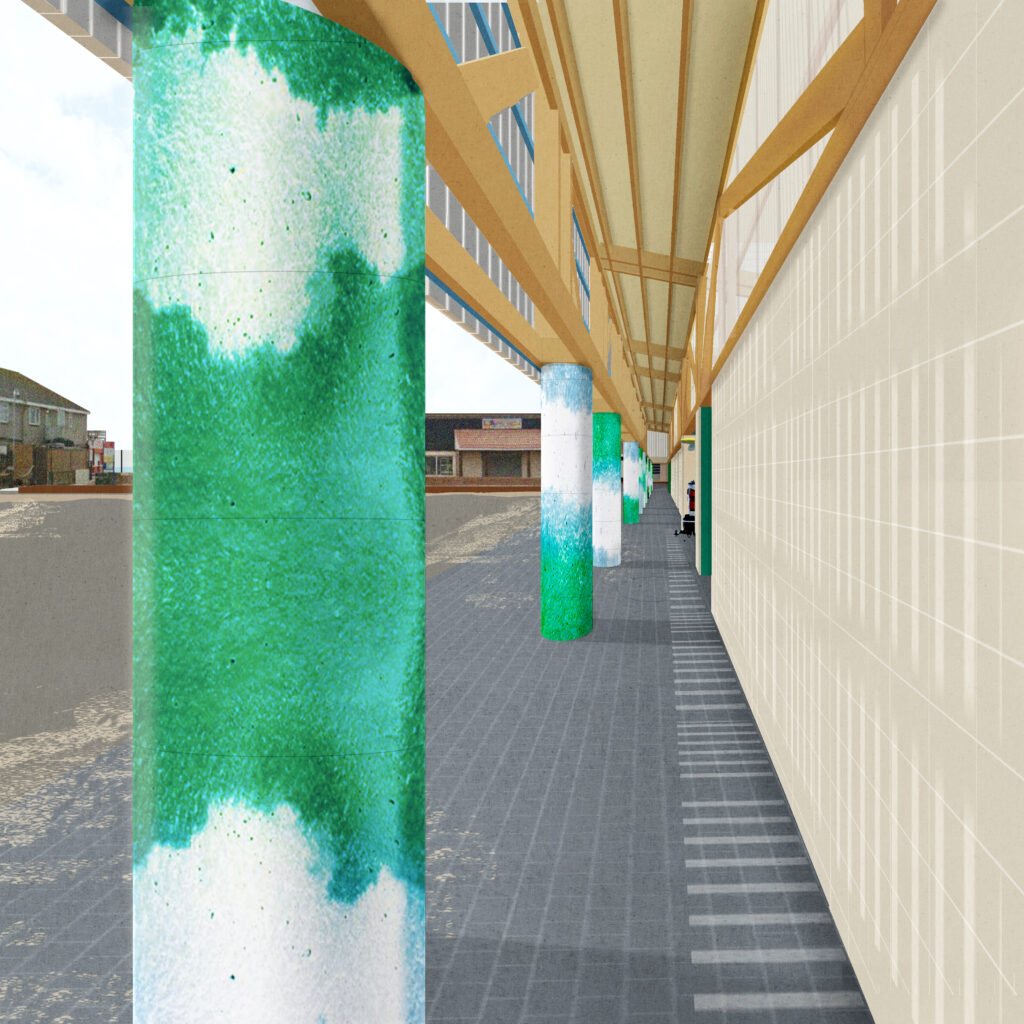
Both Images by DK-CM
The proposals include benefits such as:
- 180% increase in toilet provision (from 21 existing toilets including urinals to 38 over three rooms)
- Significantly improve Coastal Operations office the HQ for Operation Radcott the multi-agency sea safety operation base on Camber Sands.
- Increased first aid facilities, with a major and minor spaces.
- New permanent large RNLI storage.
- New Welfare Facility to seasonal staff to be hireable community space off-season.
- New kiosk for income generation.
- New and improved building facilities including rainwater harvestings, solar panels and sustainable urban drainage systems.
- Dune management, ecology and sea safety education.
A new kiosk will offer opportunities to provide visitors with useful information, including nearby amenities and places of interest and details of local wildlife encouraging a better understanding of the unique sand dune environment, The intention is to also provide a small, healthy, and environmentally sustainable take-away food and drink offer, utilising local suppliers. Out of season, it is anticipated the kiosk can be made available for hire for community use, schools and by local residents, dependant on the provider.
This summer we held two days of free events in Camber that explore the local habitat, wildlife, dune management and care. The Public Workshops were held as part of a wider series of events on Wednesday 10th of July and Thursday 11th of July. They Consisted of a:
Habitats Workshop: This workshop focused on investigating, collecting and recording local plants, insects and other wildlife. The session culminated in an active workshop of information creating.
and a Dune Management Workshop: This workshop will focus on investigating the dunes and understanding how to maintain them. This session culminated in a workshop that discussed importance of the dunes and how we can get across the information learnt to the public.
The sessions were funded by UK Shared Prosperity Fund. We we soon be provided an information pamphlet on the work completed over these workshops.
Workshop Poster:

Rother District Council have progressed through detailed design of the proposals and are now inviting tenderers to submit bids for the construction contract. The details and full tender package have been released on the South East Shared Services Portal with reference: RDC – 037661.
Please visit South East Shared Services E Portal by clicking here
This is being managed by RDC’s shared procurement service East Sussex Procurement Hub ESPH. The information is also available on Contracts Finder (click here to view).
On 16th November 2024 Planning Committee unanimously Granted (Full Planning) to the Application for Camber Sands Welcome Centre.
The Planning application reference RR/2023/1743/P can be viewed by clicking here.
To View the Planning Committee Report completed by the Case Officer (click Here)
Summary from the report states:
The redevelopment of this tourist facility within the development boundary of Camber is considered an improvement of the existing site and is an acceptable proposal in principle. The proposal would not have an adverse impact on the character and appearance of the area, harm the amenities of neighbouring properties and would be acceptable in terms of flood risk. Subject to conditions, the proposal is considered acceptable in terms of traffic management, biodiversity and habitat protection.
Prior to submission and throughout planning RDC held several consultation events and amended our designs following community and stakeholder feedback. Information about these changes can be found in the planning submission, with a brief summary of the most prominent changes shown below:
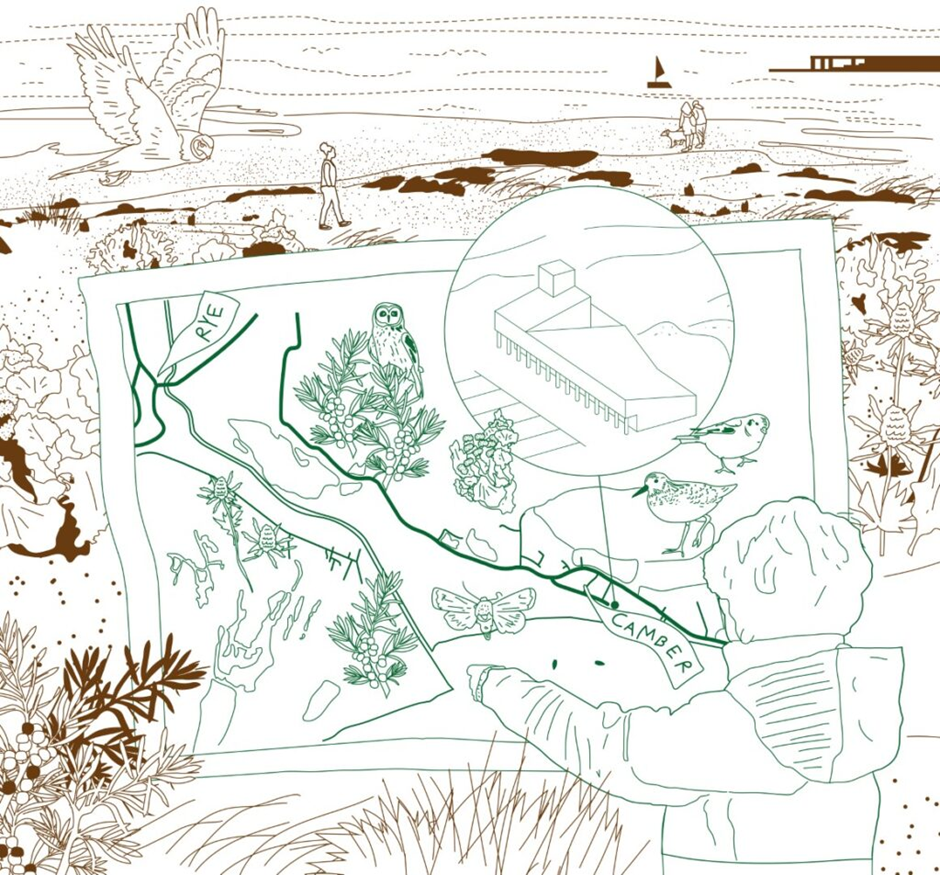
| Issue | Response | Change Made |
|---|---|---|
| First Floor Balcony | The Project Team understand neighbour concerns regarding the originally proposed balcony on the first floor of the welcome centre. Its intention was to create further welfare space for summer officers, and it would have had strict hours of operation. | However due to comments made within the application and a cost review of the proposals, alongside increase costs of maintenance, the balcony has been removed from the proposal. |
| Water for community garden | This will be included in the moving of the showers to the north side of the building. | A tap will be included for community use and a water Butt installed specifically to feed the community garden. |
| Kiosk might impact current local business | The intention of the kiosk is to hold other required uses such as Sea Safety Information and Dune education as well as a landing space for public queries upon arrival alongside a small takeaway offer. | Further direct consultation with local and adjacent businesses will happen in Autumn to discuss more detailed concerns around the specifics of the offer and the running of the new proposed kiosk. |
| Flooding and surface water concerns | The project team are aware of the difficulties of surface water flooding in the carpark and from the footbaths, this project can only improve that related to the building itself and its uses. | Sustainable drainage is being introduced into the scheme in the form of permeable paving to the exterior this will also house sand traps that are easily maintainable to reduce surface water flooding from the building and footbaths. |
| Concerns with Unisex Toilets | Three separate toilets are required for ongoing cleaning and maintenance which requires shutting toilets throughout the day, as well as meeting up to date equalities legislation. | The names of the toilets will now be clarified as ‘Male Only Toilets’; ‘Toilets’; ‘Female Only Toilets’ and ‘Disabled Toilets and Baby Change’. To address concerns two ‘Superloos’ have been added to the third toilet facility which include basins within the cubicle. |
| Tide Clock | Suggestions were made to move the tide clock to face the carpark. This has not been taken on board as the current position is deemed best for sea safety. | The tide clock and arrow are designed to quickly highlight when the tide changes. It shows which direction the tide is moving alongside safety information, which will alert beach goers of the change from the beach. |
| Height of Tower | The tower serves a number of functions including wayfinding and will act as a heat chimney in the summer reducing the need for mechanical cooling in the hot summer months. | Following comments, the height of the tower was marginally reduced to enable it to still provide its core function alongside less impact for adjacent neighbours. |
Future updates to this project will be added to this page.
